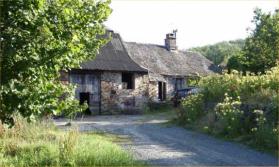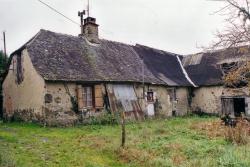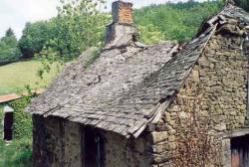|
About Us
Michael bought the fermette in April 2002 after a long search for the ideal property. Barely habitable at the time, it was in desperate need of renovation.
 |
 |
 |
The front of the farm house |
The rear of the farmhouse |
The collapsing roof of ‘le coeur’ |
The first priority was to re-roof the most derelict building (a small cottage bake house situated behind the main farmhouse) to stop it falling down completely. The fermette was built in stone with a kind of ‘cob’ mortar (a combination of mud and lime). This mortar is strong when dry but very weak if allowed to become wet; consequently once the roof falls into disrepair the building collapses very quickly. This little cottage in the courtyard came to be known as le coeur (see stories and rebuild gallery to find out more).
|
|
The collapsing roof of ‘le coeur’ rear view |
The reroofed ‘le coeur’ |
Sanitation was also high on the list as the original property didn’t have a bathroom or even a toilet! So a septic tank and salle de bain were the first things to be put into the fermette with the help of friends. This was quickly followed by replacing the leaky roof of the farmhouse and then the roof of the attached barn (see rebuild gallery for more pictures.)
|
|
The farmhouse being reroofed
|
The newly roofed farmhouse
|
|
|
The dilapidated lucerne on the attached barn |
The restored lucerne on the attached barn |
|
The fully reroofed farmhouse with attached barn |
As the buildings were reroofed, work continued on the inside of the farmhouse. The roof was insulated and the attic bedroom was then lined and plastered. Next door, plumbing was added for an ensuite attic bathroom.
|
|
The attic before renovation |
The finished attic bedroom |
Downstairs a kitchen was added and the living room and bedroom were stripped, plastered and painted.
|
Living room prior to renovation |
|
|
Completed living room |
Completed bedroom |
With the ground floor in good order, work continues in the attic where the ensuite bathroom is well on its way. Once the farmhouse is complete work will start inside the other buildings.
Most of the buildings have now been reroofed to secure their future and work has begun on the last two. The lower barn which will be reroofed and the tiny building that stands next to ‘le coeur’ which has been named ‘le petit coeur’ partly because of its proximity to its namesake and partly because it is so tiny, dilapidated and un-useable that it makes even less financial sense to fix it!
|
|
Work begins on the lower barn |
The collapsing walls of ‘Le petit coeur’ start to be rebuilt. |
Saving the buildings is a long term project and labour of love for Michael, his wife Nicky, son Jamie and baby daughter Lucy (who is just old enough to hold a hammer!) The renovations, restorations and repairs are being made with sensitivity, taking care to respect the history of the buildings and not destroy their character in the process.
Contact us for more info
|